Related Topics
Downtown
A discussion about downtown area in Philadelphia and connections from today with its historical past.
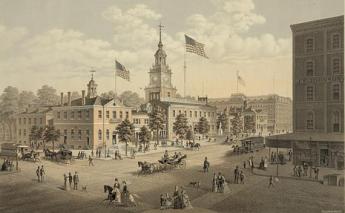
Personal Finance
The rules of financial health are simple, but remarkably hard to follow. Be frugal in order to save, use your savings to buy the whole market not parts of it, if this system ain't broke, don't fix it. And don't underestimate your longevity.
Architecture in Philadelphia
Originating in a limitless forest, wooden structures became a "Red City" of brick after a few fires. Then a succession of gifted architects shaped the city as Greek Revival, then French. Modern architecture now responds as much to population sociology as artistic genius. Take a look at the current "green building" movement.
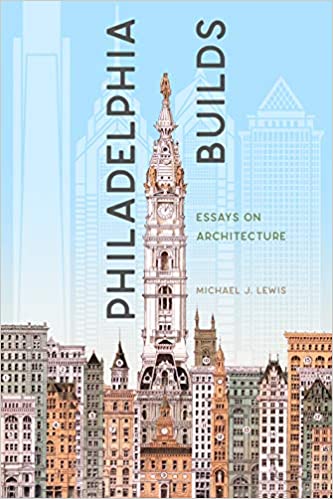
Customs, Culture and Traditions (2)
.
Right Angle Club 2010
2010 is coming to a close, a lame-duck session is upon us, and probably after that will come two years of gridlock. But the Philadelphia Men's Club called the Right Angle, keeps right on talking about the current scene. A few of these current contents relate to speeches given elsewhere.
City of Homes
At first, there were limitless forests, but then the city burned down. After that, the "Red" city has long been built of brick. Philadelphia's masonry future is unknown, but it won't be wood.
Frank Furness (2) Rittenhouse Square
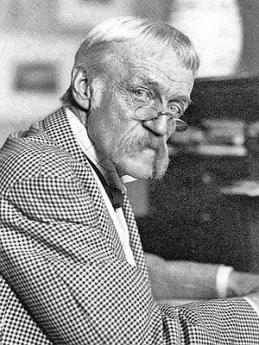
|
| Frank Furness |
George Washington had two hundred slaves, Benjamin Chew had five hundred. It wasn't lack of wealth that restrained the size and opulence of their mansions, particularly the ones in the center of town. The lack of central heating forced even the richest of them to keep the windows small, the fireplaces drafty and numerous, the ceilings low. Small windows in a big room make it a dark cave, even with a lot of candles; a low ceiling in a big room is oppressive. Sweeping staircases are grand, but a lot of heat goes up that opening; sweeping staircases are for Natchez and Atlanta perhaps, but up north around here they aren't terribly practical. Building a stone house near a quarry has always been practical, but if there is insufficient local stone, you need railroads to transport the rocks.
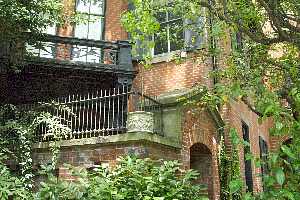
|
| Early Victorian |
So to a certain extent, the advent of central heating, large plates of window glass, and transportation for heavy stone and girders amounted to emancipation from the cramped little houses of the Founding Fathers. Lead paint, now much scorned for its effect on premature babies, emancipated the color schemes of the Victorian house. Many of the war profiteers of the Civil War were indeed tasteless parvenu, but it is a narrow view of the Victorian middle class to assume that the overdone features of Victorian architecture can be mainly attributed to the personalities of the Robber Barons. This is not the first nor the only generation to believe that a big house is better than a small one. The architects were at work here, too. It was their job to learn about new building techniques and materials, and they were richly rewarded for showing the public what was newly possible. Frank Furness was as flamboyant as they come, a winner of the Congressional Medal of Honor for heroism, a man who wore a revolver in Victorian Philadelphia and took pot-shots at stuffed animal heads in his office. He affected the manners of a genius, and his later decline in public esteem was not so much disillusion with him as with the cost of heating (later air-conditioning), cleaning, and maintenance which soon exceeded provable utility. The simultaneous arrival of the 1929 financial crash and inexpensive automobile commuting to the suburbs stranded square miles of these overbuilt structures. It was the custom to build a big house on Locust, Spruce or Pine Streets, with a small servant's house on the back alley. During the Depression of the 1930s, there were many families who sold the big house and moved into the small one. Real estate values declined faster than property taxes and maintenance costs; incomes declined even faster.
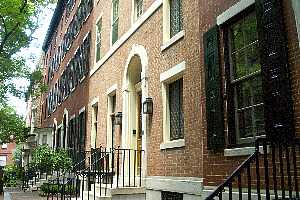
|
| Delancey Street |
It thus comes about that large numbers of very large houses have been sold for very modest prices, and the urban pioneers have gentrified them. You can buy a lot of house for comparatively little if you are willing or able to restore the building. We thus come back to Frank Furness, who was the idolized architect of the Rittenhouse Square area, in addition to the massive banks and museums for which he is perhaps better known. Unfortunately, most of the Furness mansions on the square have been replaced by apartment buildings, but one outstanding example remains. It's sort of dwarfed by the neighboring high-rises, but it was originally the home of a railroad magnate, a few houses west of the Barclay Hotel, and it holds its own, defiantly. Inside, Furness made clever use of floor-to-ceiling mirrors to diffuse interior light and make the corridors seem wider. Although electric lighting made these windowless row houses bearable, modern lighting dispels what must have been originally a dark cave-like interior on several floors, held up by poured concrete floors. Furness liked to put in steel beams, heavy woodwork, and stonework, in the battleship school of architecture. If you were thinking of tearing down one of his buildings, you had to pause and consider the cost of demolition before you went ahead.
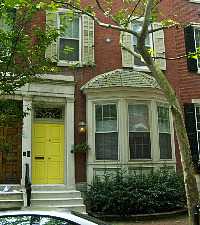
|
| Frank Furness Window |
There are several others of his buildings around the corner on the way to Delancey Street, one of them set back from the street with a garden in front. That's what you expect in the suburbs, but the land is too expensive in center city for very many of them; this is the last one Furness built before rising real estate costs drove even him back to the row-house concept. On Delancey Street, there is a house which he improved upon by adding an 18-inch bay window in front. The uproar it caused among the neighbors is still remembered.
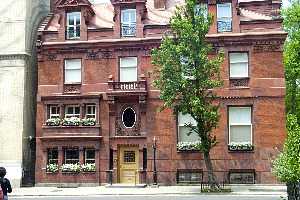
|
| Doctor Home and Office |
A block away on the part of 19th Street facing down the street, Furness built another reddish brownstone house to glare back at the neighbors. The facings of the front suggest three-row houses, and it was indeed the home of a physician who had his offices on one side, entrance in the middle, and living room on the right. The resulting staircase in the middle is used to good effect by opening a balcony on the landing overlooking the parlor below. As befits the Furness style, the wall is thick, the wooden beams heavy. And, in a gesture to the lady of the house, the room adjoining the living parlor is a modern kitchen so the kids can play while mama cooks or guests can wander by as she gets dinner ready. Times have changed, the servants quarters once were plain and undecorated. The lady of the house never set foot in the kitchen so she could care less what it looked like.
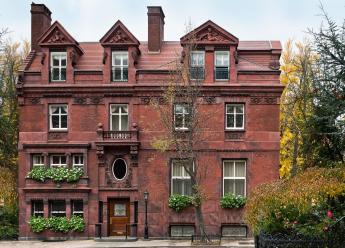
|
| Frank Furness Home |
As a matter of fact, that's the remaining problem for these places, the rate-limiting factor as chemists say. Automatic washers, microwaves, electric sweepers, spray-on cleaning fluids and similar advances are the new industrial revolution which makes these hulking mansions almost practical. What's still lacking is the social structure of Upstairs and Downstairs, the servant community overseen by the lady of the house, who once was sort of the Mayor of a town. The lady of the house is now a partner in a big law firm, or similar. It simply is not wise to leave a big expensive place unattended by someone constantly supervising the domestic help. It is never entirely safe to leave the financial affairs of the household in the hands of someone who is not a central member of the owning family. Perhaps the father of the family can be brow-beaten into spending some quality time with the children once in a while.
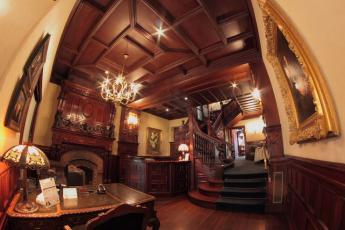
|
| Structure of Upstairs and Downstairs |
Perhaps an accountant can for a fee be trusted with the finances; perhaps a butler can be found who will whack the staff when they get out of line. But the plain fact is these monster houses were built around the assumption that the lady of the house would run them, and the old style of manorial life cannot return unless the house is completely redesigned for it. Someday, perhaps a genius of the Frank Furness sort will make an appearance, change everything, and make everybody want to have it. But it is asking for something else when you insist on this happening in an old stone fortress that was designed to house a different style of life.
Originally published: Tuesday, June 08, 2010; most-recently modified: Monday, May 20, 2019
| Posted by: J.Gordon | Aug 12, 2010 2:18 PM |