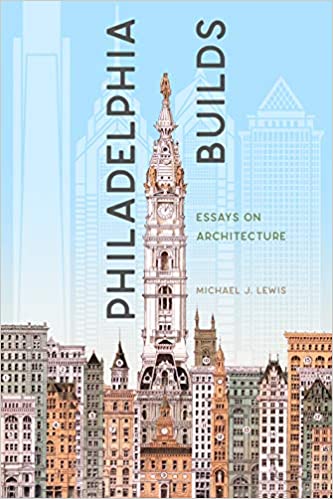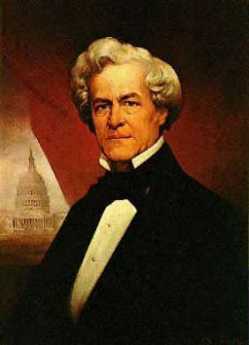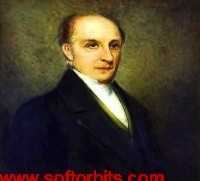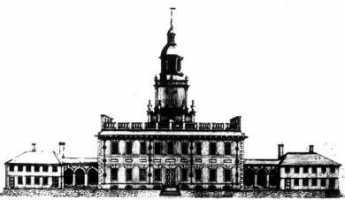Related Topics
Architecture in Philadelphia
Originating in a limitless forest, wooden structures became a "Red City" of brick after a few fires. Then a succession of gifted architects shaped the city as Greek Revival, then French. Modern architecture now responds as much to population sociology as artistic genius. Take a look at the current "green building" movement.

The Nation's Capitol
George Washington had been trained as a surveyor, created a rather handsome house in Mt. Vernon,

|
| Thomas Ustick Walter |
and had the new capital city, both located near his home and named after him. It is clear that ideas for the design of the new city and its major public buildings were brought to him for approval, and very likely adjusted themselves to his stated preferences. In the dedication ceremony, just about every political figure, dressed in Masonic costume, was lined up in two lines, which parted to allow Washington in full Masonic regalia to march majestically forward to lay the cornerstone with proper Masonic rites. Let there never be any doubt that it was his capital, in his capital.

|
| Charles Bulfinch |
The man who actually drew up the original design and oversaw the construction was Charles Bulfinch of Boston. The Bulfinch style was clearly evident by comparison with the rather bulbous dome which echoed the "Ether Dome" of the Massachusetts General Hospital. Both domes were made of wood, and the invading British army of the War of 1812 made short work of the Congressional dome. Most of the more detailed work of the building is attributed to Benjamin Latrobe in Philadelphia, and much of the classical style reflected the classical style favored by Jefferson, and much promoted by William Strickland, a Philadelphia trainee of Latrobe. The genius of total re-design along modern lines was the work of one of Strickland's Philadelphia trainees, Thomas Ustick Walter.
The capital

|
| The Capitol Building |
was too small, inadequately Roman Classic, and had an unacceptably burnable wooden dome, which was also too small. If the building was to be enlarged to its necessary size, the Bulfinch dome would be far too small, looking from afar like a Turkish pimple on a massive Roman auditorium. Walter proposed a technical solution: build the dome of cast iron. Transforming the North and South wings into mere galleries leading to much more massive Senate and House chambers, the whole building grew to usable size. All of this work nearly came to a stop in the Civil War, but Lincoln made the decision that the symbolism of continuing on was more usefully dramatic than the quibbles of distracting from the war effort. No doubt it was pointed out that all of that unfinished ironwork might rust uncontrollably if the war dragged on for several years.

|
| Philadelphia City Hall |
Walter liked to think big. He wore his long hair like a prophet in the wilderness and is reported to be somewhat difficult to get along with. His commission for Girard College was by far the most expensive architectural effort up to that time. Philadelphia City Hall, which he did not live to see completed, was intended to be the tallest building in the world. It would have been, too, expect delays due to political corruption allowed other buildings to get a few feet taller.
Originally published: Tuesday, February 20, 2007; most-recently modified: Wednesday, May 29, 2019